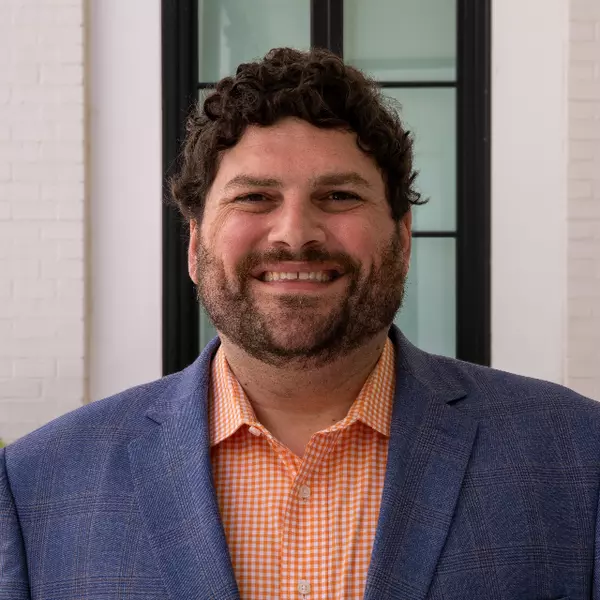For more information regarding the value of a property, please contact us for a free consultation.
102 Big Lake Run Youngsville, LA 70592
Want to know what your home might be worth? Contact us for a FREE valuation!

Our team is ready to help you sell your home for the highest possible price ASAP
Key Details
Sold Price $395,000
Property Type Single Family Home
Listing Status Sold
Purchase Type For Sale
Square Footage 2,057 sqft
Price per Sqft $192
Subdivision Detente Lakes
MLS Listing ID 25000536
Sold Date 07/01/25
Style Traditional
Bedrooms 4
Full Baths 3
HOA Fees $41/ann
Year Built 2020
Property Description
Have peace of mind with this whole house gas Generac 24kw installed in 2024. Located in Detente Lakes subdivision in Youngsville, LA, from the moment you step inside you will notice the charm and sophistication in every detail of this 4-bedroom 3 bath home from the wood beams, painted brick, shiplap fireplace, coffee bar in butler pantry, crown molding throughout, no carpet, fun patterned tile floors in the laundry room, 2 fireplaces inside and out, fire pit outside for those breezy, chilly nights. This triple split floor plan offers privacy enhanced privacy for multi-generational families, a flexible layout ideal for guests or a home office, & a well-balanced flow. Situated in a private wing, one guest bedroom features its own bathroom & a door for complete separation from the main living areas. This master bathroom is the epitome of refined elegance and thoughtful design. Featuring dual vanities with stunning marble countertops, gold-accented fixtures, & custom framed mirrors--offering both luxury & functionality. A freestanding soaking tub centered beneath an arched opening, adding a spa-like ambiance.Warm gold lighting fixtures & cabinet hardware that elevate the overall aesthetic with a touch of sophistication. A spacious walk-in closet conveniently accessible from the bathroom, complete with wood flooring and built-in shelving. Let's not forget this backyard! The fenced in backyard has enough space for a pool, fire pit, outdoor fireplace & complete with an outdoor kitchen for afternoon grilling. Don't miss the air conditioned storage room in the garage converted into a small office space with a desk. Flood insurance is not required, Flood Zone X.
Location
State LA
Interior
Interior Features High Ceilings, Beamed Ceilings, Crown Molding, Double Vanity, Kitchen Island, Separate Shower, Standalone Tub, Walk-in Pantry, Walk-In Closet(s), Wet Bar, Granite Counters
Heating Central
Cooling Central Air
Flooring Tile, Vinyl Tile
Fireplaces Number 1
Fireplaces Type 1 Fireplace, Ventless
Fireplace true
Appliance Dishwasher, Disposal, Gas Cooktop, Microwave
Laundry Electric Dryer Hookup, Washer Hookup
Exterior
Exterior Feature Outdoor Grill, Outdoor Kitchen, Lighting
Garage Spaces 2.0
Roof Type Other
Total Parking Spaces 2
Garage true
Building
Foundation Slab
Sewer Public Sewer
Level or Stories 1
Schools
Elementary Schools Ernest Gallet
Middle Schools Youngsville
High Schools Southside
Others
Tax ID 6168063
Acceptable Financing Cash, Conventional, FHA, VA Loan
Listing Terms Cash, Conventional, FHA, VA Loan
Special Listing Condition Arms Length
Read Less




