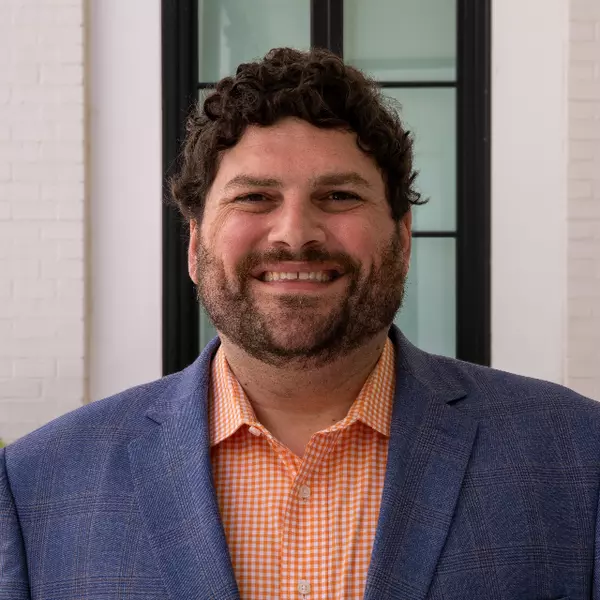For more information regarding the value of a property, please contact us for a free consultation.
114 Cape Town AVE Youngsville, LA 70592
Want to know what your home might be worth? Contact us for a FREE valuation!

Our team is ready to help you sell your home for the highest possible price ASAP
Key Details
Sold Price $265,000
Property Type Single Family Home
Sub Type Detached Single Family
Listing Status Sold
Purchase Type For Sale
Square Footage 2,040 sqft
Price per Sqft $129
Subdivision Mon Cherie
MLS Listing ID 23000813
Sold Date 03/26/25
Style Modern Farm House
Bedrooms 4
Full Baths 3
HOA Fees $54/ann
Property Sub-Type Detached Single Family
Property Description
Preforeclosure! This gorgeous four bedroom, new construction home by Coastal Custom Homes is in a great location just minutes from all that Youngsville has to offer! This home boasts an open living, dining, and kitchen floorplan with stunning finishes from top to bottom. Gorgeous kitchen with custom built cabinets, granite countertops & backsplash, large island, plus a butler's pantry. Off of the primary suite is a simply stunning ensuite bathroom featuring double sink vanity, soaker tub, walk-in shower, and a huge walk-in closet. With so many upgraded amenities like beamed ceilings, an outdoor kitchen and gorgeous light fixtures, this home is sure to please!
Location
State LA
Interior
Interior Features Soaking Tub, Separate Shower, High Ceilings, Beamed Ceilings, Crown Molding, Double Vanity, Office, Varied Ceiling Heights, Walk-in Pantry, Granite Counters
Heating Central, Electric
Cooling Central Air
Flooring Tile, Vinyl Plank
Fireplaces Number 1
Fireplaces Type 1 Fireplace
Fireplace true
Appliance Dishwasher, Disposal, Electric Range, Microwave
Exterior
Exterior Feature Outdoor Grill, Outdoor Kitchen, Rear Yard Access
Garage Spaces 2.0
Utilities Available Cable Available
Waterfront Description Walk To
Roof Type Composition
Total Parking Spaces 2
Garage true
Building
Foundation Slab
Sewer Public Sewer
Water Public
Level or Stories 1
Schools
Elementary Schools G T Lindon
Middle Schools Youngsville
High Schools Southside
Others
Tax ID 6173305
Acceptable Financing Cash, Conventional, FHA, Rural Development, VA Loan
Listing Terms Cash, Conventional, FHA, Rural Development, VA Loan
Special Listing Condition Arms Length
Read Less




