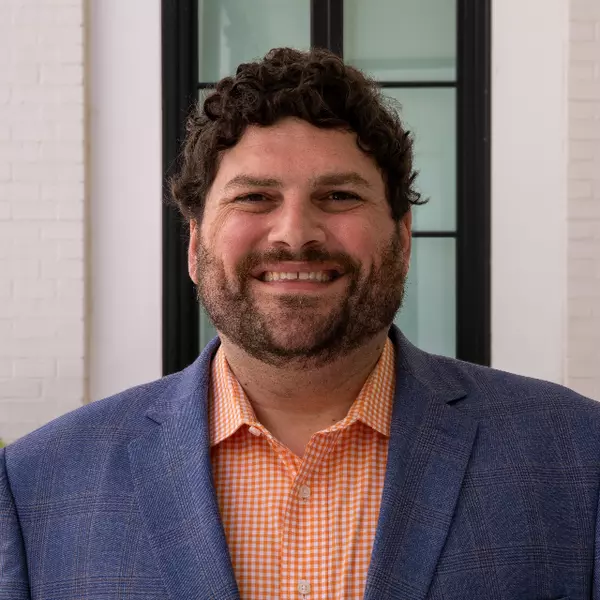For more information regarding the value of a property, please contact us for a free consultation.
208 Golden Lake DR Rayne, LA 70578
Want to know what your home might be worth? Contact us for a FREE valuation!

Our team is ready to help you sell your home for the highest possible price ASAP
Key Details
Sold Price $215,000
Property Type Single Family Home
Sub Type Detached Single Family
Listing Status Sold
Purchase Type For Sale
Square Footage 1,688 sqft
Price per Sqft $127
Subdivision Country Lakes
MLS Listing ID 25000098
Sold Date 03/20/25
Style Traditional
Bedrooms 3
Full Baths 2
HOA Fees $10/ann
Year Built 2014
Lot Size 6300.000 Acres
Acres 0.1446
Property Sub-Type Detached Single Family
Property Description
BRAND NEW ROOF!!! WOW! This 3 bedroom/2 bathroom home is just what you are looking for! Conveniently located just minutes from Lafayette, but still a rural country setting! Country Lakes neighborhood has a community pool, tons of common area and 2 fully stocked ponds for fishing! This home is located in flood zone X and has never flooded! Home sits on a POND lot and is fully fenced in. Imagine sitting on your patio looking out to the pond and listening to the fountain while enjoying your favorite beverage! So relaxing after a long day! As soon as you walk into the home you are welcomed by a pond view, light airy colors, tons of natural light and an open floor plan! Seller has recently got rid of all carpet and installed vinyl plank! Kitchen has an over sized free standing island with tons of storage, copious cabinet space, a GAS stove and walk in pantry! Tired of always seeing small extra bedrooms? Well, this home is the exception! All bedrooms are over sized! The master bedroom also has a pond view and tray ceiling! Master bathroom has double vanities, separate shower and a huge walk in closet. All window coverings to remain! Don't let this one slip away! Schedule your private tour today!
Location
State LA
Interior
Interior Features Ceiling Fan(s), Soaking Tub, Separate Shower, High Ceilings, Crown Molding, Double Vanity, Kitchen Island, Vaulted Ceiling(s), Walk-in Pantry, Walk-In Closet(s), Other Counters, Tile Counters
Heating Central, Electric
Cooling Central Air
Flooring Tile, Vinyl Plank
Fireplaces Number 1
Fireplaces Type 1 Fireplace, Gas, Gas Log
Fireplace true
Appliance Dishwasher, Disposal, Gas Range, Microwave, Gas Stove Con
Laundry Electric Dryer Hookup, Washer Hookup
Exterior
Exterior Feature Lighting, Rear Yard Access
Parking Features Garage, Garage Faces Front, Garage Door Opener
Garage Spaces 2.0
Community Features Pool, Other, Playground
Utilities Available Cable Connected
Waterfront Description Waterfront,Pond,Walk To
View Y/N true
View Water
Roof Type Composition
Total Parking Spaces 2
Garage true
Building
Foundation Slab
Sewer Comm Sewer
Water Public
Level or Stories 1
Schools
Elementary Schools C S Burke
Middle Schools Judice
High Schools Acadiana
Others
Tax ID 6152355
Acceptable Financing Cash, Conventional, FHA, Rural Development, VA Loan
Listing Terms Cash, Conventional, FHA, Rural Development, VA Loan
Special Listing Condition Arms Length
Read Less




