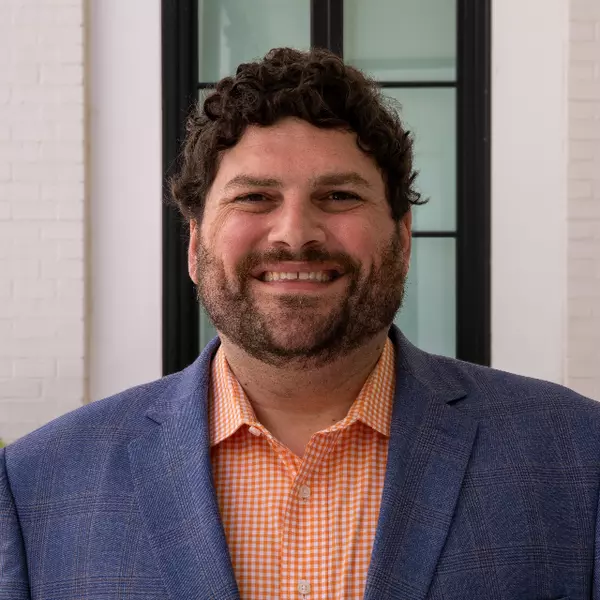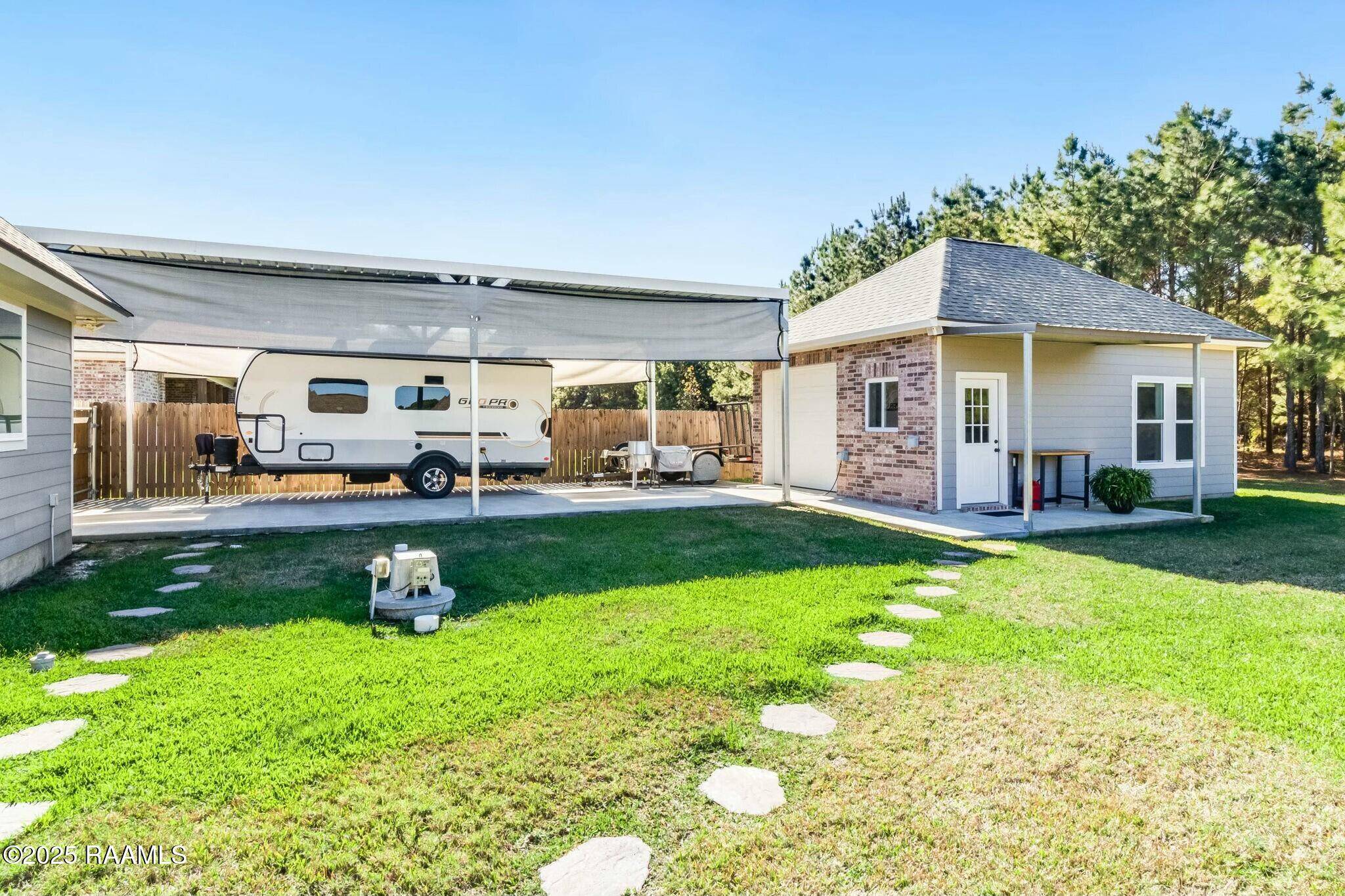For more information regarding the value of a property, please contact us for a free consultation.
236 Shelly DR Eunice, LA 70535
Want to know what your home might be worth? Contact us for a FREE valuation!

Our team is ready to help you sell your home for the highest possible price ASAP
Key Details
Sold Price $400,000
Property Type Single Family Home
Sub Type Detached Single Family
Listing Status Sold
Purchase Type For Sale
Square Footage 1,701 sqft
Price per Sqft $235
Subdivision West Ridge
MLS Listing ID 24011515
Sold Date 02/19/25
Style Traditional
Bedrooms 3
Full Baths 2
HOA Fees $16/ann
Year Built 2021
Lot Size 17424.000 Acres
Acres 0.4
Property Sub-Type Detached Single Family
Property Description
CUSTOM BUILD! Built in 2021! FLOOD ZONE X. Located in the quiet neighborhood of West Ridge, just a few miles from Walmart. This Custom Build Home has many upgraded features including an 18' x 25' AC'd SHOP for lawn care, workout space, tools, or even to transform to a future outdoor pool house! An added RV/Boat COVER 20' X 35', added GARAGE FOOTAGE making it 23' x 23', added SCREENED in back porch, as well as an extended open area porch perfect for grilling! This home sits on .4 acres with a beautiful backyard & NO future builds in the wooded area behind. Plenty of backyard space for a pool!The inside of the home is in pristine condition including built in cabinets, soft close kitchen cabinets, granite countertops, upgraded Master shower, large Master closet with built ins, 9+ foot ceilings, brick arch way, beamed living area & NO CARPET. The 2nd & 3rd bedrooms can be closed off by doors to the living room- making it the perfect stay for guests. NO PETS HAVE EVER LIVED IN THE HOME!Schedule a showing & Make this home yours today!
Location
State LA
Zoning RESIDENTIAL
Interior
Interior Features Ceiling Fan(s), Soaking Tub, Separate Shower, High Ceilings, Beamed Ceilings, Bookcases, Built-in Features, Crown Molding, Double Vanity, Kitchen Island, Standalone Tub, Varied Ceiling Heights, Vaulted Ceiling(s), Walk-In Closet(s), Granite Counters
Heating Heat Pump
Cooling Heat Pump
Flooring Concrete, Tile, Vinyl Plank
Fireplaces Number 1
Fireplaces Type 1 Fireplace, Wood Burning
Fireplace true
Appliance Built-In Electric Oven, Dishwasher, Disposal, Electric Range, Microwave, Refrigerator, Electric Stove Con
Laundry Electric Dryer Hookup, Washer Hookup
Exterior
Exterior Feature Lighting, Rear Yard Access
Parking Features Attached, Boat, Carport, Detached, Garage, Garage Faces Side, Open, RV Access/Parking, Garage Door Opener
Garage Spaces 6.0
Utilities Available Cable Connected
Roof Type Composition,Metal
Total Parking Spaces 6
Garage true
Building
Foundation Slab
Water Public
Level or Stories 1
Schools
Elementary Schools Eunice
Middle Schools Eunice
High Schools Eunice
Others
Tax ID 0603621505d
Acceptable Financing Cash, Conventional
Listing Terms Cash, Conventional
Special Listing Condition Arms Length
Read Less




