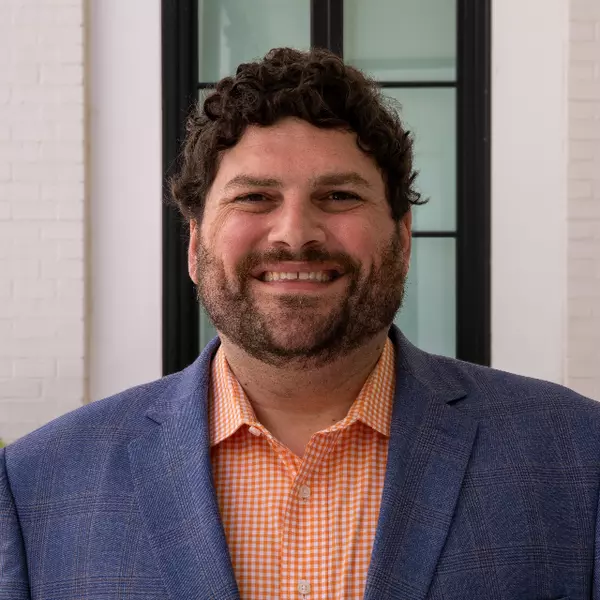For more information regarding the value of a property, please contact us for a free consultation.
414 Claystone RD Youngsville, LA 70592
Want to know what your home might be worth? Contact us for a FREE valuation!

Our team is ready to help you sell your home for the highest possible price ASAP
Key Details
Sold Price $257,000
Property Type Single Family Home
Sub Type Detached Single Family
Listing Status Sold
Purchase Type For Sale
Square Footage 1,655 sqft
Price per Sqft $155
Subdivision Meadows Bend Lakes
MLS Listing ID 24008853
Sold Date 11/27/24
Style Traditional
Bedrooms 3
Full Baths 2
HOA Fees $33/ann
Year Built 2016
Lot Size 9147.600 Acres
Acres 0.21
Property Sub-Type Detached Single Family
Property Description
Welcome to this beautifully maintained, 3-bedroom, 2-bathroom home. As you enter the home, you will notice the living room has a cozy, corner fireplace, making it the ideal space to relax and unwind. The dining area and kitchen seamlessly connect to the living room, creating an open flow perfect for entertaining. The kitchen features an abundance of cabinetry, granite countertops, an island, stainless steel appliances. The primary suite is of a generous size and has an en-suite bathroom with separate shower, tub, dual sinks and an oversized closet. The HUGE backyard is fully fenced and has a nice patio (with extended decking) great entertaining or relaxing. The home is energy efficient including a tankless water heater, insulated garage door, radiant barrier decking, bib insulation in walls, and double insulated windows. NO CARPET! Gutters were recently installed in the back of the home. Don't miss out on this gem - schedule your viewing today!
Location
State LA
Zoning Residential
Interior
Interior Features Ceiling Fan(s), Soaking Tub, Separate Shower, High Ceilings, Crown Molding, Double Vanity, Kitchen Island, Walk-In Closet(s), Granite Counters
Heating Central
Cooling Central Air
Flooring Tile, Wood
Fireplaces Number 1
Fireplaces Type 1 Fireplace, Gas Log
Fireplace true
Appliance Dishwasher, Disposal, Electric Range, Microwave, Electric Stove Con
Laundry Electric Dryer Hookup, Washer Hookup
Exterior
Exterior Feature Lighting, Rear Yard Access
Parking Features Garage, Garage Faces Front, Garage Door Opener
Garage Spaces 2.0
Utilities Available Cable Available
Waterfront Description Pond,Walk To
Roof Type Composition
Total Parking Spaces 2
Garage true
Building
Foundation Slab
Sewer Public Sewer
Water Public
Level or Stories 1
Schools
Elementary Schools Ernest Gallet
Middle Schools Youngsville
High Schools Southside
Others
Tax ID 6155593
Acceptable Financing Cash, Conventional, FHA, Rural Development, VA Loan
Listing Terms Cash, Conventional, FHA, Rural Development, VA Loan
Special Listing Condition Arms Length
Read Less




