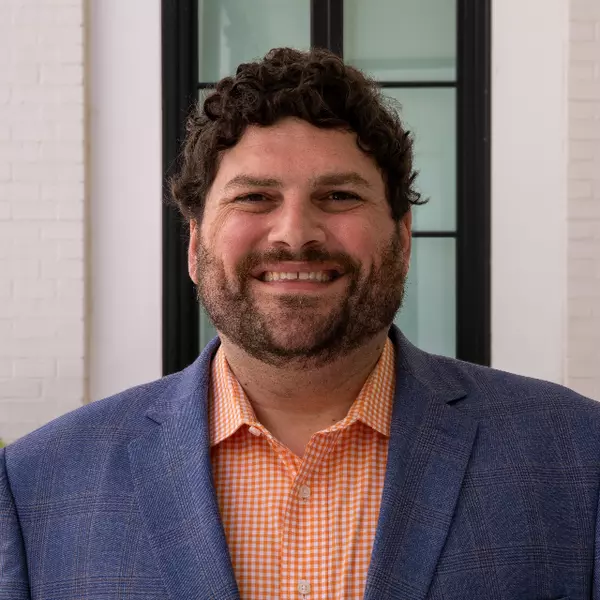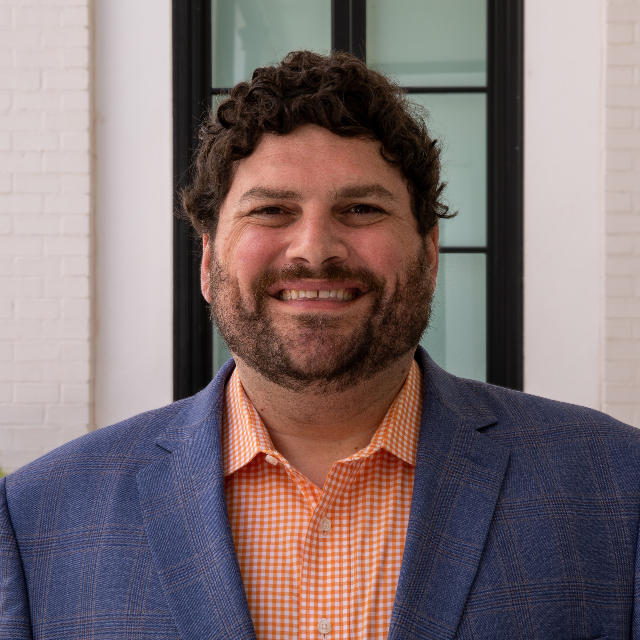See all 2 photos
$414,990
Est. payment /mo
4 Beds
3 Baths
2,337 SqFt
New
13195 Magnolia Square Dr Central, LA 70818
REQUEST A TOUR If you would like to see this home without being there in person, select the "Virtual Tour" option and your agent will contact you to discuss available opportunities.
In-PersonVirtual Tour

UPDATED:
Key Details
Property Type Commercial
Sub Type Single Family Residence
Listing Status Active
Purchase Type For Sale
Square Footage 2,337 sqft
Price per Sqft $177
MLS Listing ID BR2025018691
Bedrooms 4
Full Baths 3
HOA Fees $100/ann
Year Built 2025
Lot Size 6098.400 Acres
Acres 0.14
Property Sub-Type Single Family Residence
Property Description
Estimated completion: 01/12/26 Magnolia Square, Central's premiere neighborhood. Featuring a day spa, restaurant and boutique shops within walking distance of your new home. Designed for both elegance and functionality, the Jefferson is a beautifully crafted one-story home offering 2,337 square feet of luxurious living space. With 4 spacious bedrooms and 3 full bathrooms, this thoughtfully planned layout provides comfort, privacy, and style for families of all sizes. The open-concept living area features soaring 11-foot ceilings, seamlessly connecting the living room, kitchen, and dining space, making it perfect for entertaining or cozy family gatherings. The chef's kitchen includes a large center island, ample cabinetry, and premium appliance space, creating a practical and stylish culinary hub. Retreat to the primary suite, which boasts a generous walk-in closet and a spa-like bathroom with a soaking tub, separate shower, and dual vanities. Additional bedrooms are thoughtfully located for optimal privacy, with dedicated bath access for convenience. Step outside onto the rear porch to enjoy outdoor living year-round, and take advantage of the two-car front-load garage for ease and comfort.
Location
State LA
Rooms
Dining Room First
Kitchen First
Interior
Interior Features High Ceilings, Walk-In Closet(s), Bedroom 1, Bedroom 2, Bedroom 3, Dining Room, Kitchen, Living Room
Heating Central
Cooling Central Air
Fireplace false
Exterior
Community Features Clubhouse, Pool
Garage true
Building
Foundation Post Tension, Slab
Level or Stories 1
Others
Tax ID new
Acceptable Financing Cash, Conventional, FHA, VA Loan
Listing Terms Cash, Conventional, FHA, VA Loan

Listed by RE/MAX Total
GET MORE INFORMATION



