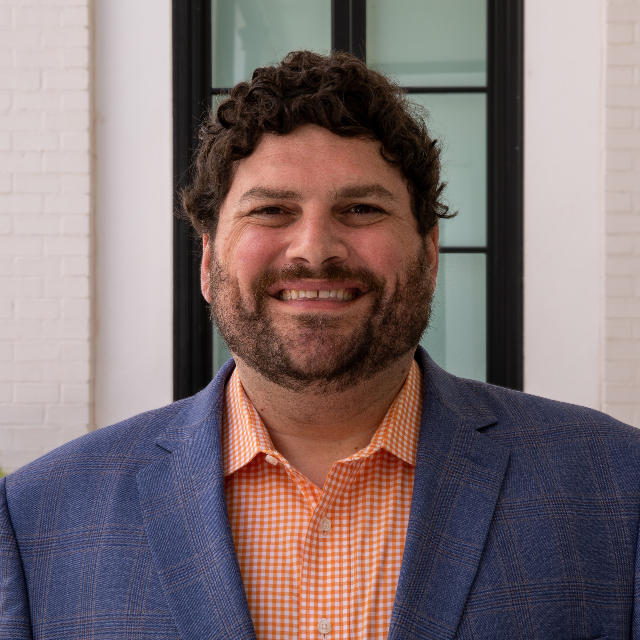12238 S Milstead Pl Baton Rouge, LA 70818

UPDATED:
Key Details
Property Type Commercial
Sub Type Single Family Residence
Listing Status Active
Purchase Type For Sale
Square Footage 2,064 sqft
Price per Sqft $155
MLS Listing ID BR2025018441
Style Traditional
Bedrooms 3
Full Baths 2
HOA Fees $35
Year Built 1996
Lot Size 12196.800 Acres
Acres 0.28
Property Sub-Type Single Family Residence
Property Description
Location
State LA
Interior
Interior Features High Ceilings, Bookcases, Computer Nook, Crown Molding, Double Vanity, Kitchen Island, Separate Shower, Varied Ceiling Heights, Walk-In Closet(s), Bedroom 1, Bedroom 2, Bedroom 3, Bedroom 4, Bedroom 5, Bedroom 6, Bedroom 7, Bedroom 8, Dining Room, Kitchen, Living Room, Solid Surface Counters
Heating Electric
Cooling Central Air
Flooring Carpet, Laminate, Tile, Wood
Fireplaces Number 1
Fireplaces Type 1 Fireplace, Wood Burning
Fireplace true
Appliance Dishwasher, Disposal, Electric Cooktop, Microwave, Electric Stove Con
Laundry Electric Dryer Hookup, Washer Hookup
Exterior
Exterior Feature Lighting
Parking Features Attached, Carport, Carport Rear
Garage false
Building
Foundation Post Tension
Level or Stories 1
Others
Tax ID 1478664
Acceptable Financing Cash, Conventional, FHA, Rural Development, VA Loan
Listing Terms Cash, Conventional, FHA, Rural Development, VA Loan

GET MORE INFORMATION




