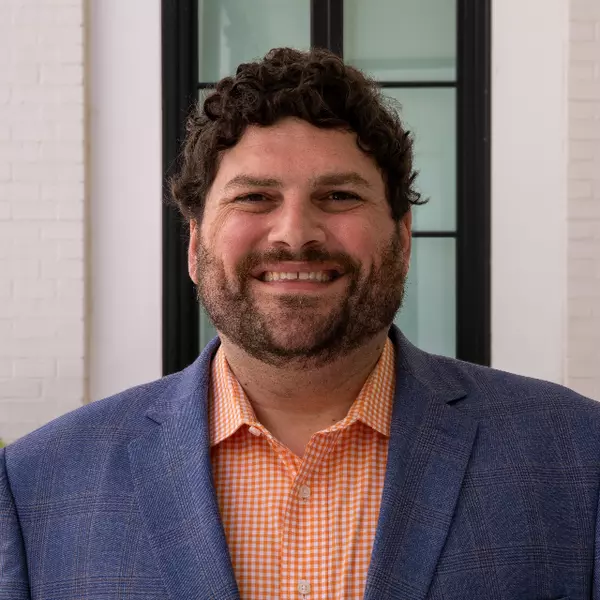15944 Shenandoah Ave Baton Rouge, LA 70817
UPDATED:
11/20/2024 05:43 AM
Key Details
Property Type Single Family Home
Sub Type Detached Single Family
Listing Status Active
Purchase Type For Sale
Square Footage 2,298 sqft
Price per Sqft $130
Subdivision Shenandoah Estates
MLS Listing ID BR2024019250
Style Traditional
Bedrooms 3
Full Baths 2
Year Built 1974
Lot Size 15600.000 Acres
Acres 0.3581
Property Description
Location
State LA
Rooms
Dining Room First
Kitchen First
Interior
Interior Features Ceiling Fan(s), Beamed Ceilings, Kitchen Island, Varied Ceiling Heights, Walk-In Closet(s), Bedroom 1, Bedroom 2, Bedroom 3, Bedroom 4, Bedroom 5, Bedroom 6, Den, Dining Room, Great Room, Kitchen, Living Room, Utility Room
Heating Central, Natural Gas
Cooling Central Air
Flooring Concrete, Tile, Vinyl Tile
Fireplaces Number 1
Fireplaces Type 1 Fireplace
Fireplace true
Appliance Dishwasher, Disposal, Dryer, Electric Cooktop, Microwave, Refrigerator, Oven, Washer, Electric Stove Con
Laundry Electric Dryer Hookup, Washer Hookup, Laundry Room, First Level
Exterior
Exterior Feature Lighting
Garage Garage
Utilities Available Cable Connected
Garage true
Building
Foundation Slab
Sewer Public Sewer
Water Public
Level or Stories 1
Others
Tax ID 2035464
Acceptable Financing Cash, Conventional, FHA, Rural Development, VA Loan
Listing Terms Cash, Conventional, FHA, Rural Development, VA Loan

GET MORE INFORMATION




