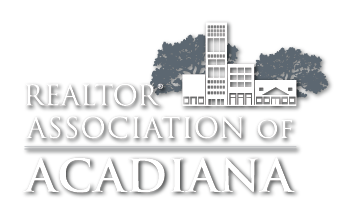315 Buenos Aires AVE Youngsville, LA 70592
OPEN HOUSE
Sat Apr 05, 12:00pm - 2:00pm
UPDATED:
Key Details
Property Type Single Family Home
Sub Type Detached Single Family
Listing Status Active
Purchase Type For Sale
Square Footage 2,321 sqft
Price per Sqft $202
Subdivision Mon Cherie
MLS Listing ID 24006579
Style Modern Farm House
Bedrooms 4
Full Baths 3
HOA Fees $650/ann
HOA Y/N true
Year Built 2022
Lot Size 10,018 Sqft
Property Sub-Type Detached Single Family
Property Description
Location
State LA
County Lafayette
Direction From Chemin Metairie, head south on Guilliot Rd. at the round about. Mon Cherie sub will be on your right. (Right pass Sugar Ridge Subdivision).
Interior
Interior Features Ceiling Fan(s), Separate Shower, High Ceilings, Computer Nook, Crown Molding, Double Vanity, Guest Suite, Kitchen Island, Office, Special Bath, Standalone Tub, Varied Ceiling Heights, Walk-in Pantry, Walk-In Closet(s), Wet Bar, Granite Counters
Heating Central
Cooling Central Air
Flooring Vinyl Plank
Fireplaces Number 2
Fireplaces Type 2 Fireplaces, Gas, Outside
Appliance Dishwasher, Disposal, Dryer, Gas Range, Ice Maker, Microwave, Refrigerator, Washer, Gas Stove Con, Plumbed For Ice Maker
Laundry Electric Dryer Hookup, Washer Hookup
Exterior
Exterior Feature Outdoor Grill, Outdoor Kitchen, Lighting, Rear Yard Access
Garage Spaces 2.0
Fence Full, Privacy, Wood
Utilities Available Cable Available, Cable Connected
Roof Type Composition
Garage true
Private Pool false
Building
Lot Description 0 to 0.5 Acres, Cul-De-Sac, Level, Landscaped
Story 1
Foundation Post Tension, Slab
Sewer Public Sewer
Water Public
Schools
Elementary Schools G T Lindon
Middle Schools Youngsville
High Schools Southside




