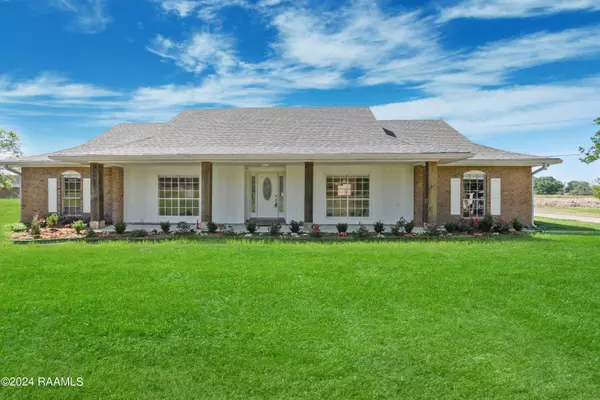Welcome to 419 Elias G, a hidden gem that blends peaceful country living with city convenience. This ranch-style home, situated on 3.81 acres, offers the tranquility of nature just minutes from town. Built in 1974 and fully renovated in 2016, it perfectly marries classic brick charm with sleek, modern updates. With 2,563 sq. ft. of living space, the home features 3 spacious bedrooms, 2.5 baths, and a well-designed split floor plan that ensures privacy and comfort. Upon entering, you're welcomed by a light-filled foyer that flows into a formal dining room, ideal for large gatherings or elegant dinners. The expansive living room boasts higher ceilings, exposed wooden beams, arched brick accents, and a wood-burning fireplace, offering a cozy retreat on cooler evenings. The kitchen combines both beauty and functionality, with white cabinetry, granite countertops, and stainless steel appliances. The adjoining sunroom nook, with floor-to-ceiling windows, overlooks the pool area, creating a serene dining experience. The primary suite is designed for relaxation, featuring dual vanities, a soaking tub, a spacious walk-in closet, and a separate tiled shower. Two additional bedrooms (one with an ensuite bathroom) ensure ample space for guests, each offering comfort and charm. Outside, a sparkling in-ground pool awaits, perfect for summer days. The pool house adds versatility, offering extra living space, a kitchen area, and a bathroom--ideal for hosting or enjoying solitude. For hobbyists, the 900 sq. ft. workshop with roll-up doors provides space for tools, projects, or outdoor equipment. Two serene ponds complete the property, perfect for peaceful afternoons amidst nature. 419 Elias G Road isn't just a home--it's a lifestyle, blending the best of country charm with modern convenience. Discover the ideal canvas for your next chapter, and imagine the memories waiting to be made in this captivating country gem. Set up a showing today to fall in love with this amazing property. the living room offers a grand setting with its vaulted ceilings, exposed beams, arched brick-ways, and the large wood-burning fireplace that's just waiting to warm your evenings. The kitchen, a blend of functionality and beauty, shines in white with its updated cabinets, granite countertops, stainless appliances and sunroom nook offering floor to ceiling views of the pool area a space that can transform every meal into a scenic experience. The primary suite is a retreat designed for tranquility, featuring a dual vanities, a spacious walk-in closet and an ensuite bathroom with a soaking tub and separate tiled shower, embodying the home's commitment to comfort and style. Outside, the adventure continues with an in-ground pool and the picturesque pool house, offering additional living and kitchen space plus a full bathroom. It's the ideal spot for entertaining, or simply enjoying a lazy summer day. For those with hobbies or collections, a large 900 sq. ft. workshop with convenient roll-up doors awaits your creativity and all the outdoor toys! The property is also adorned with two beautiful ponds, perfect for peaceful afternoons soaking up nature's beauty. 419 Elias G Road isn't just a place to live; it's a canvas for your life's next great adventure, blending the tranquility of country living with the heartbeat of the city. This is more than an address - it's the start of your new story. Come see for yourself and be part of this captivating country gem.





